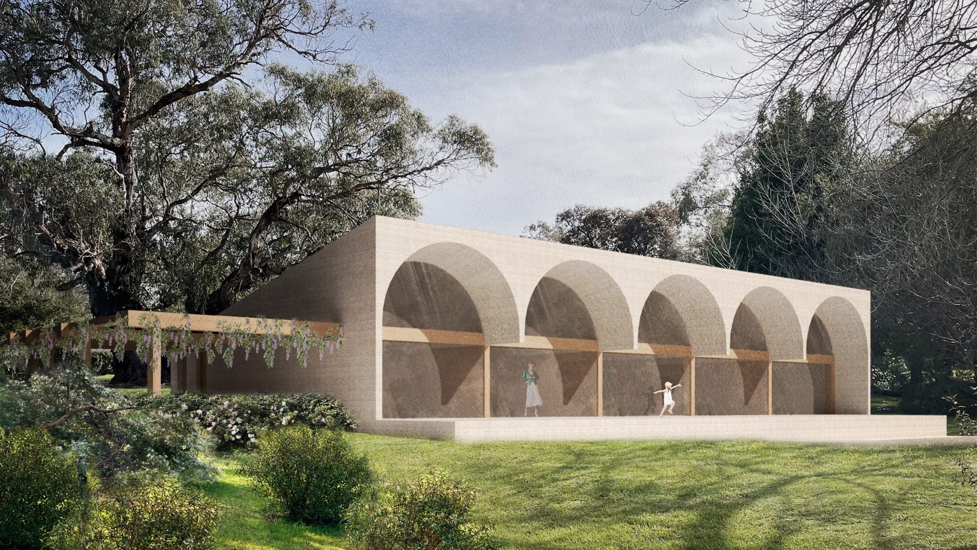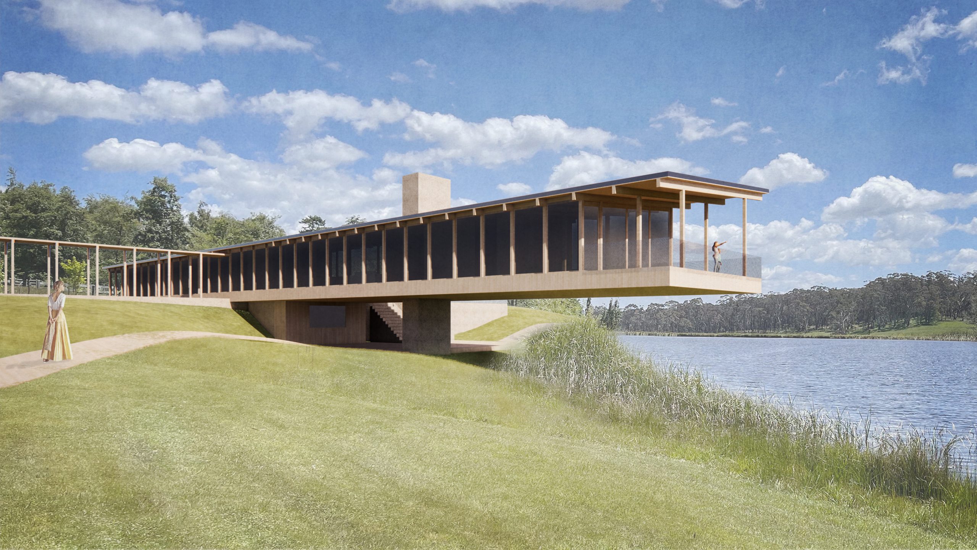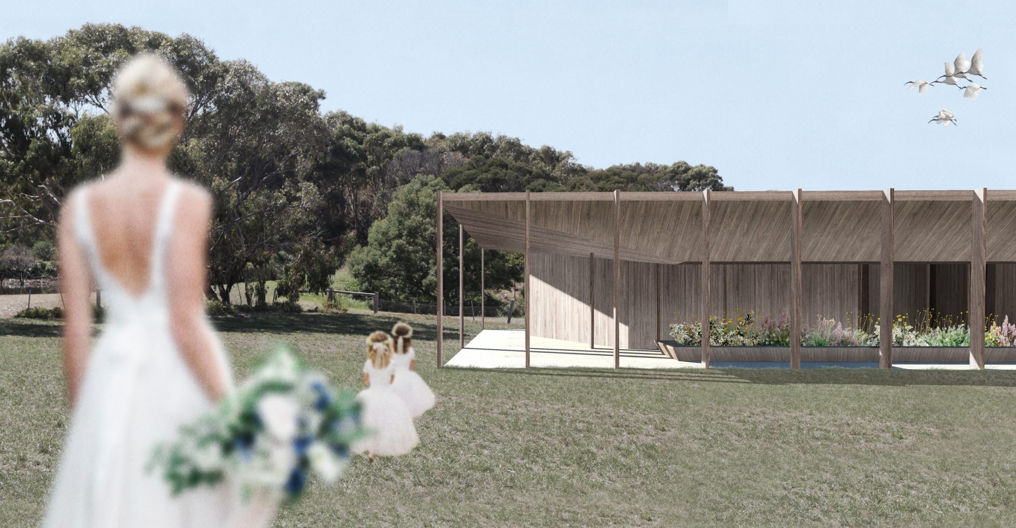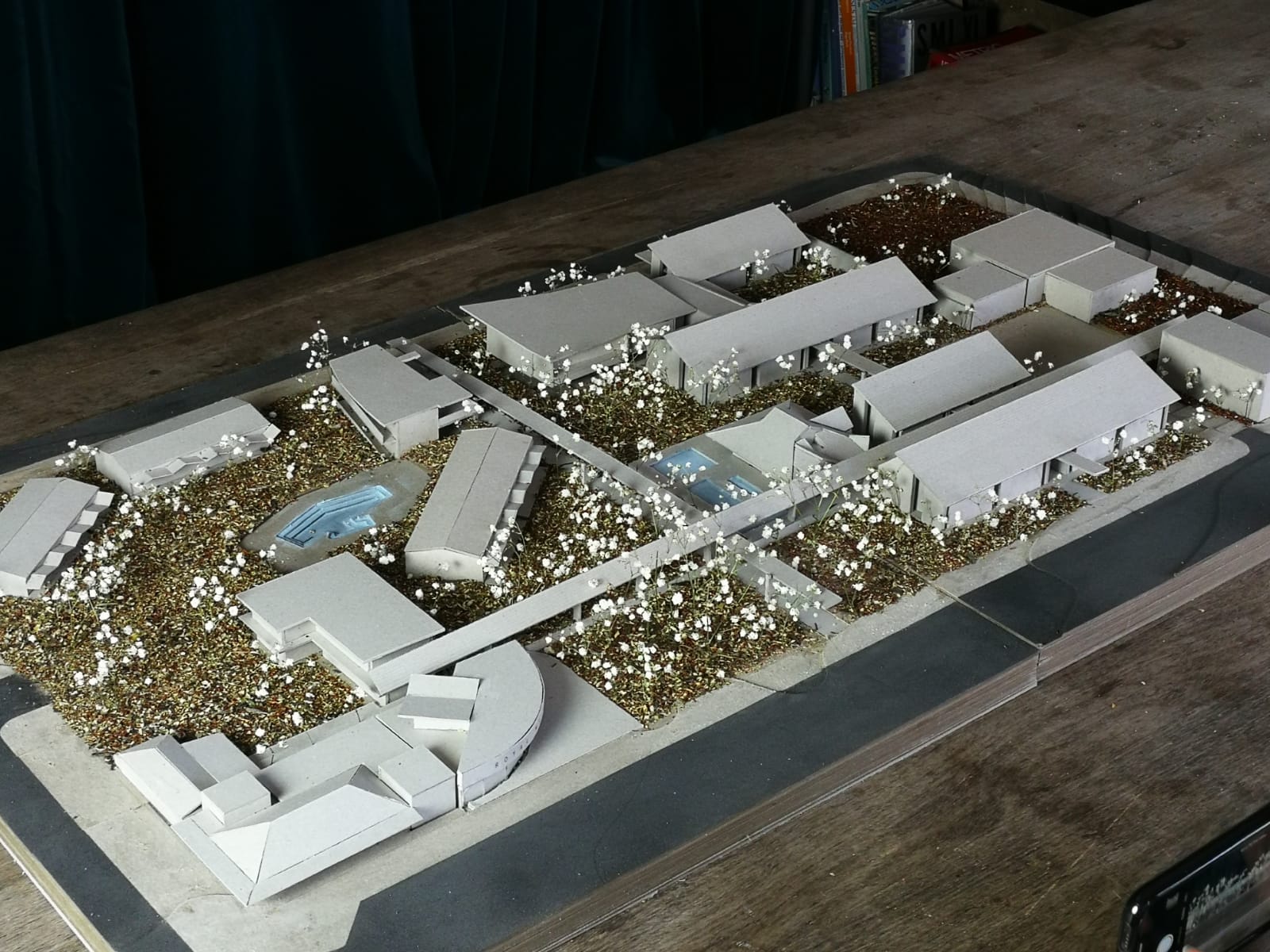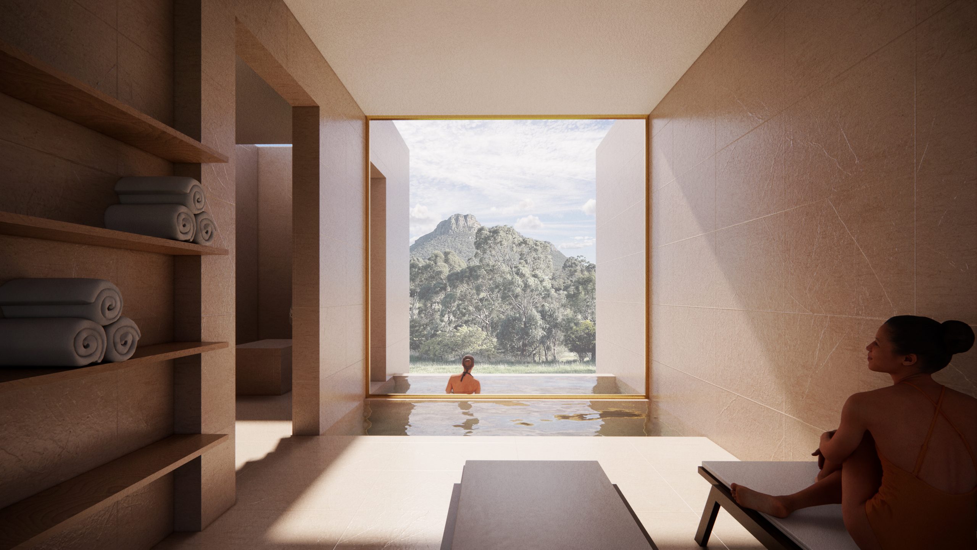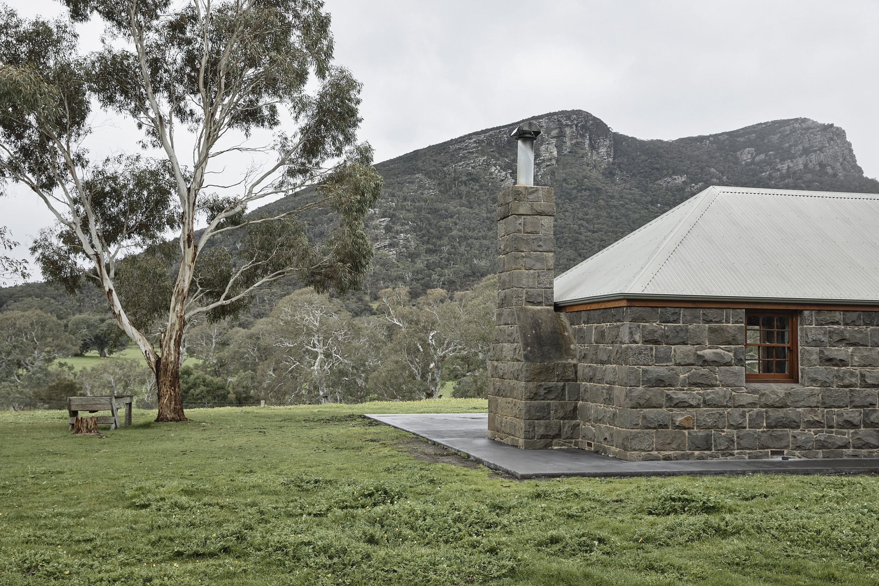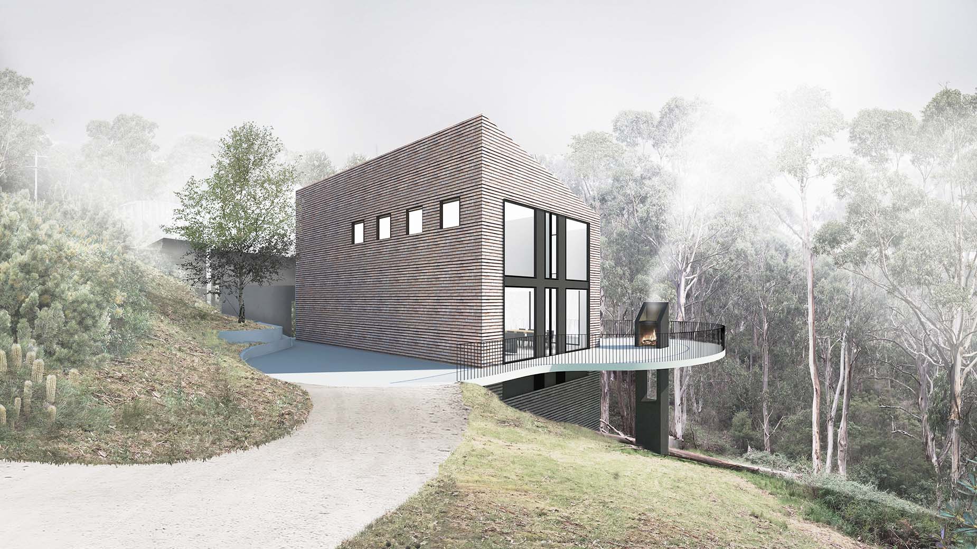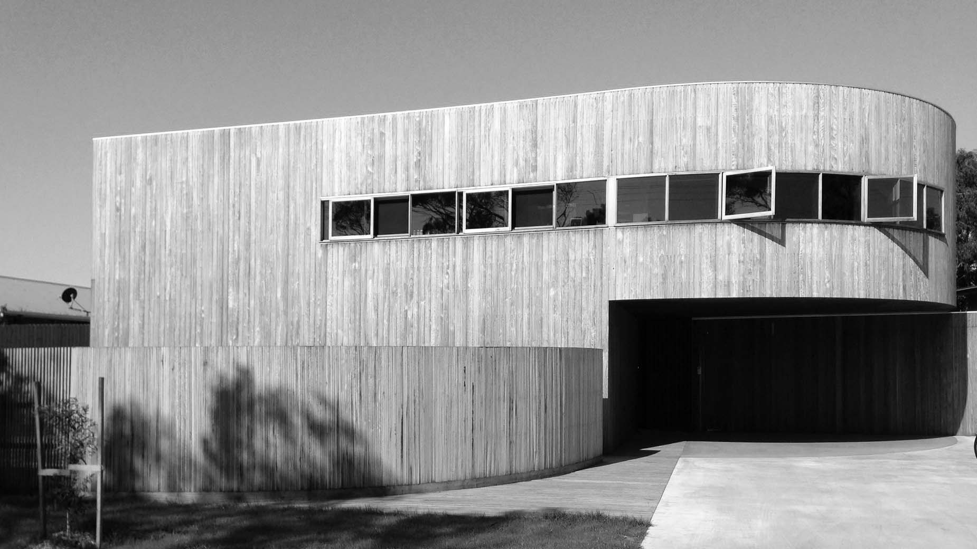RESIDENTIAL
SHOREHAM, VICTORIA, AUSTRALIA
The site for River is remarkable, overlooking the back beaches of the Mornington Peninsula toward French Island. Working closely with our clients in designing a new home to house an extensive contemporary art collection, our initial site investigations uncovered a problem that we decided to solve and channel into an architectural idea.
Poor town planning and decades of failed attempts by council to direct water courses to the ocean has resulted in our site flooding in the wet months. We named the project ‘River’. Site water is directed into a continuous path running the length of the property, through the house. The water is brought to the surface. As the seasons shift, the dynamic character of the property transforms, bridging a connection with the earth.

