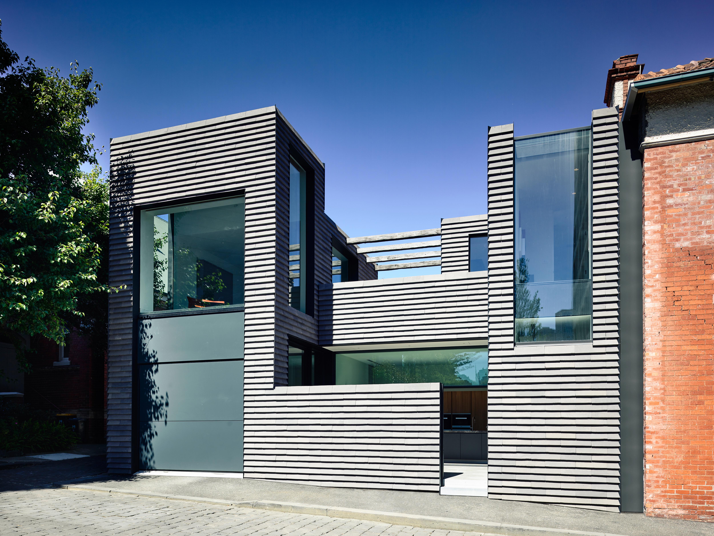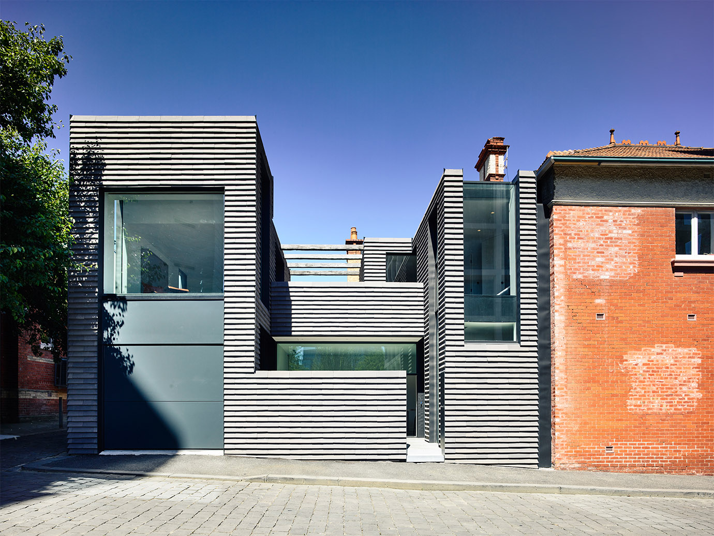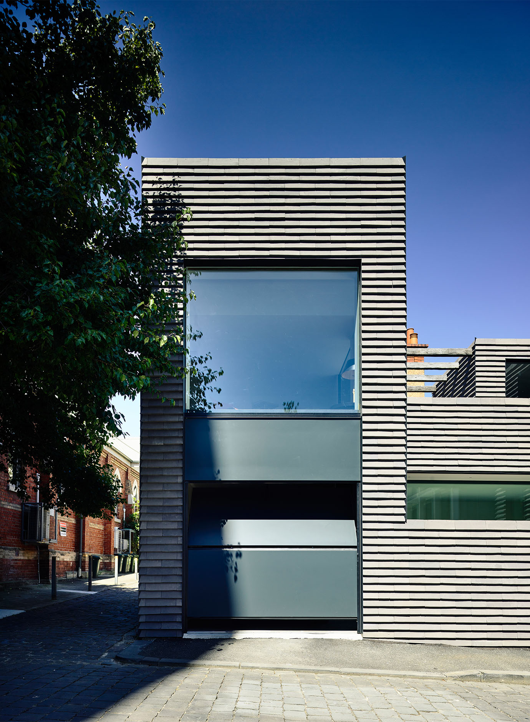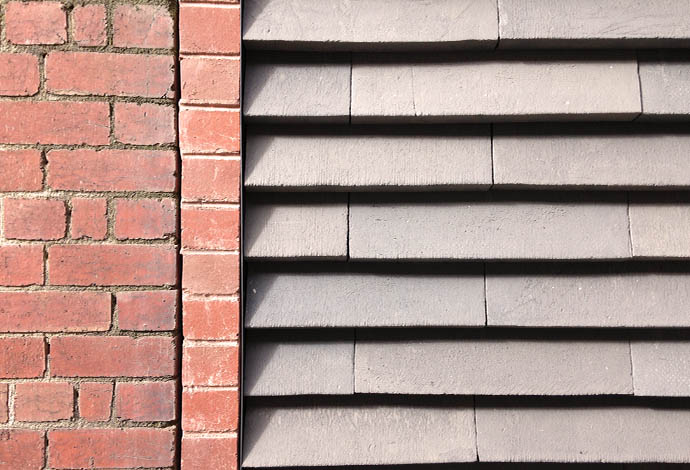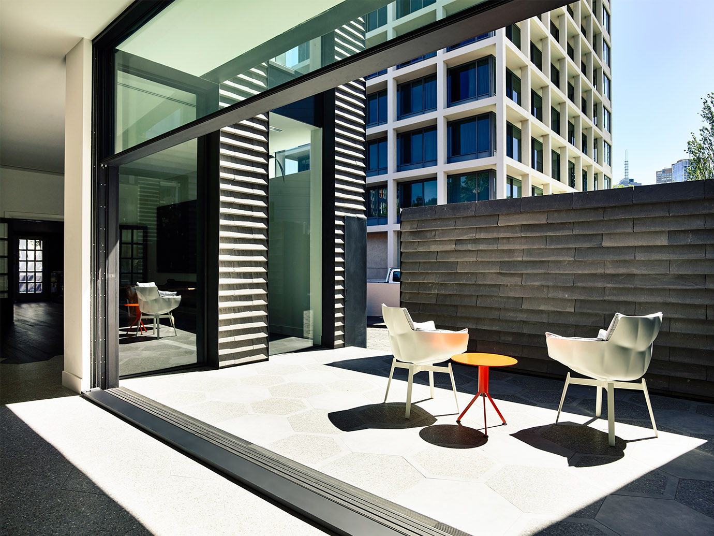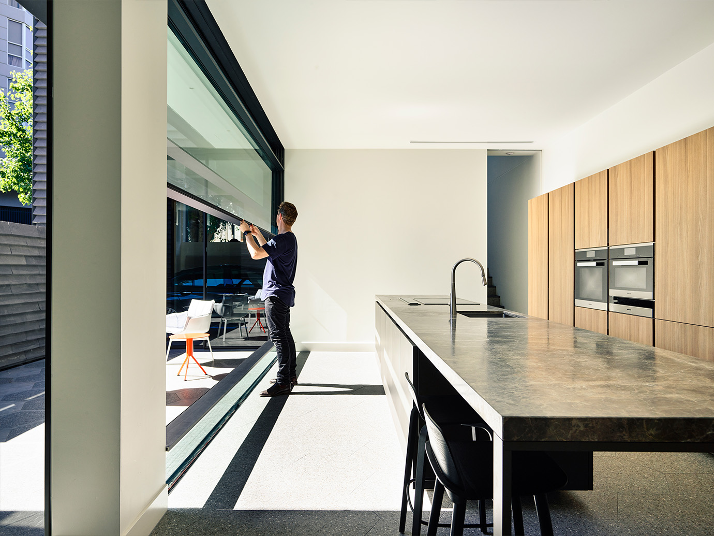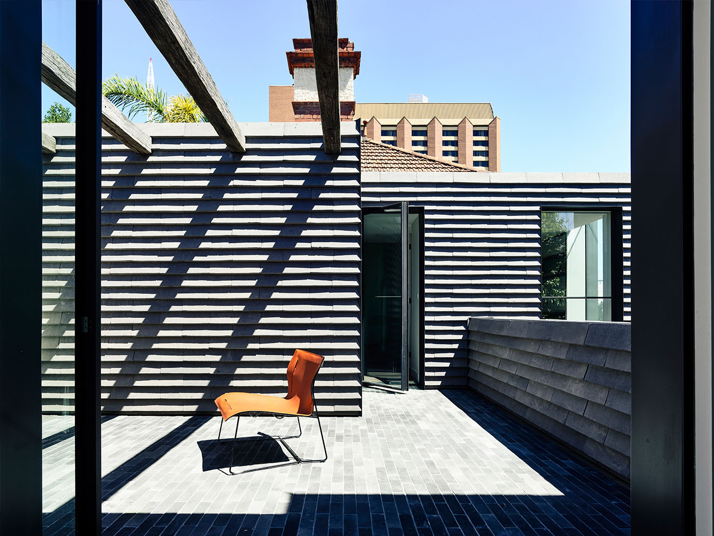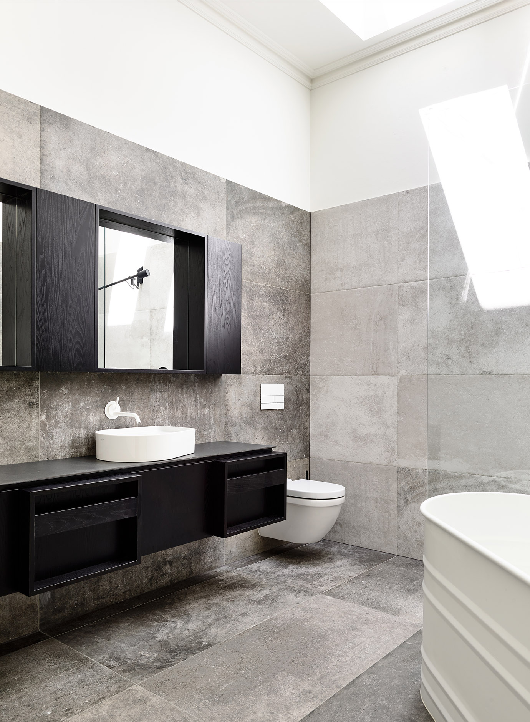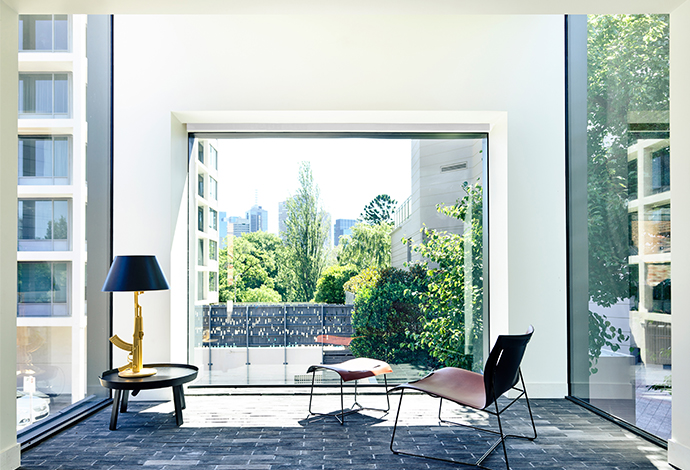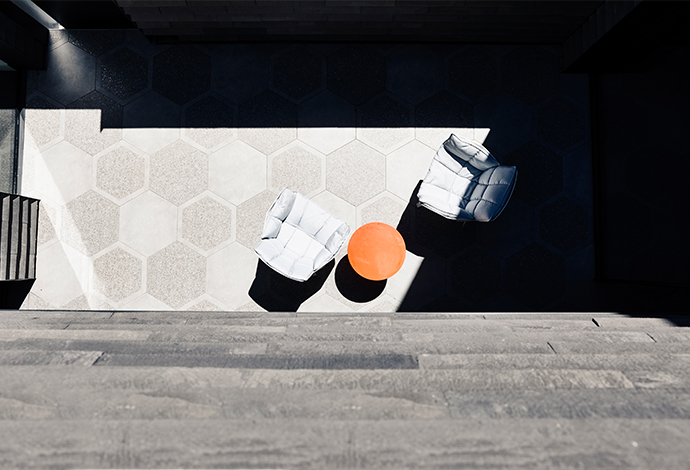RESIDENTIAL
EAST MELBOURNE, AUSTRALIA
The Forsyth family have lived in their home on George Street for many years. The original structure is circa 1914 Arts and Craft Revival architecture, however a bed 80’s extension to the rear contained the living space. Our brief was to restore the original building, and re-imagine a new structure to contain living, kitchen, bedrooms, garage, loft and terrace spaces.
It was never our intention to design something ‘new’ or ‘different’, we wanted to respect the scale and material character of the original structure. Externally the house is enclosed by charcoal ceramic shingles, which are hand made and fired in the same traditional method used in brick production. The walls and windows are detailed to create the sense that the internal spaces are carved out of a solid block of stone. Against the original house, the new structure appears ancient and elemental.

