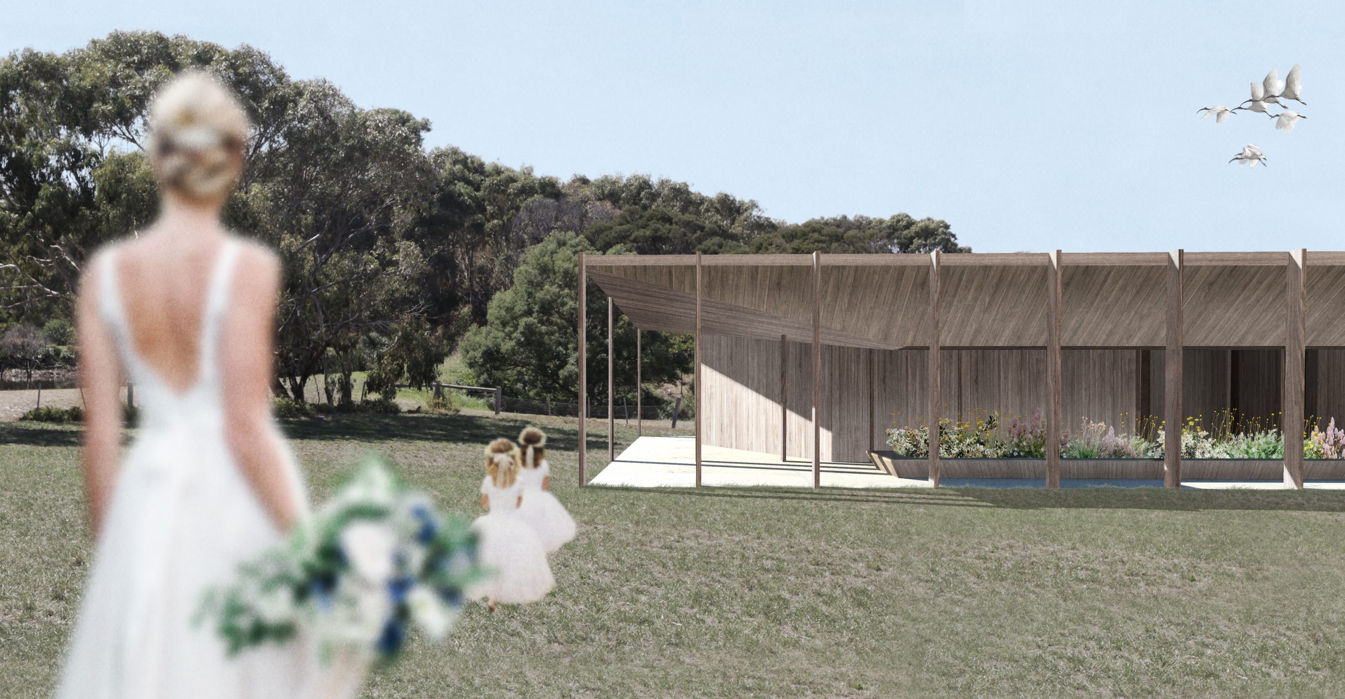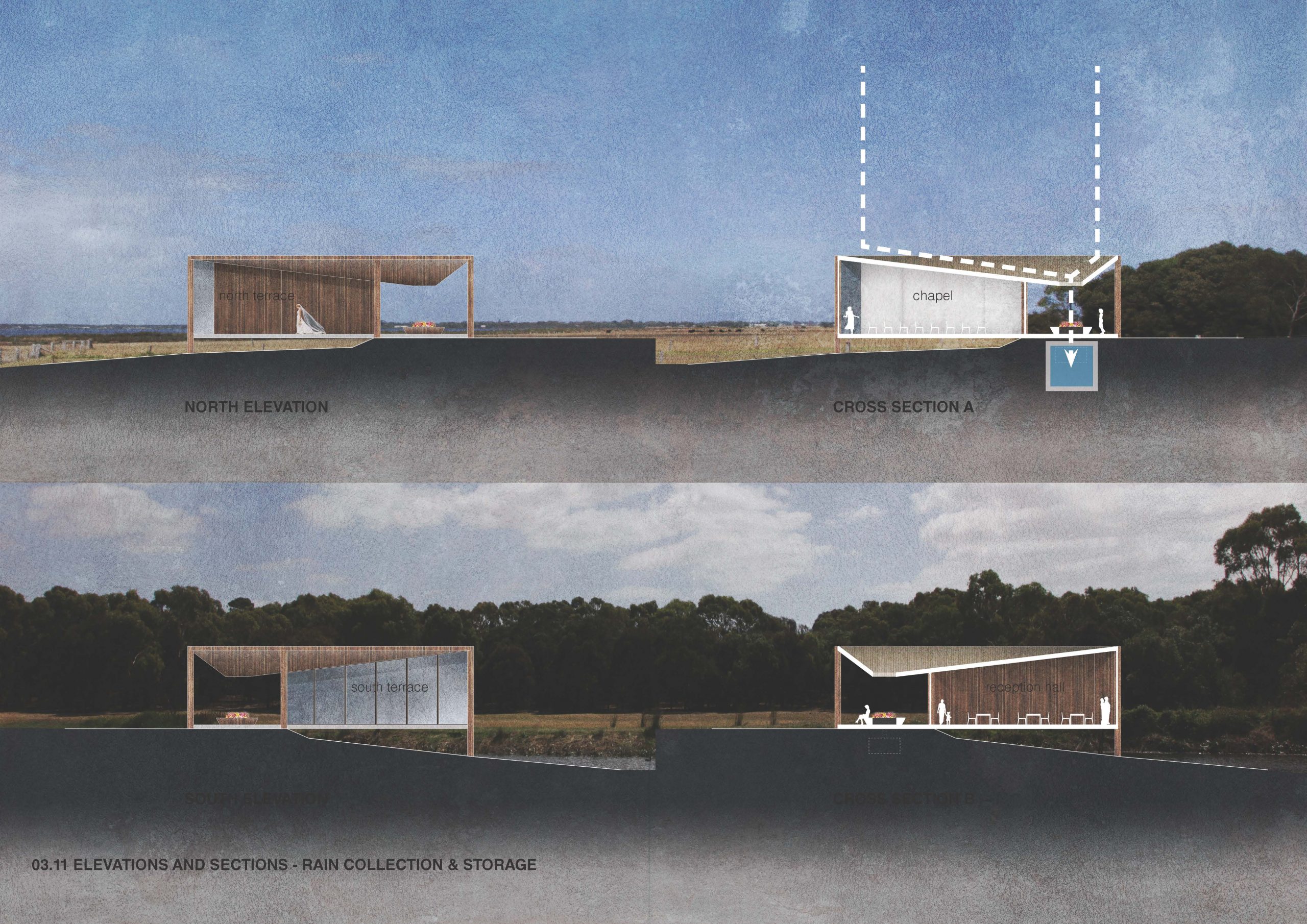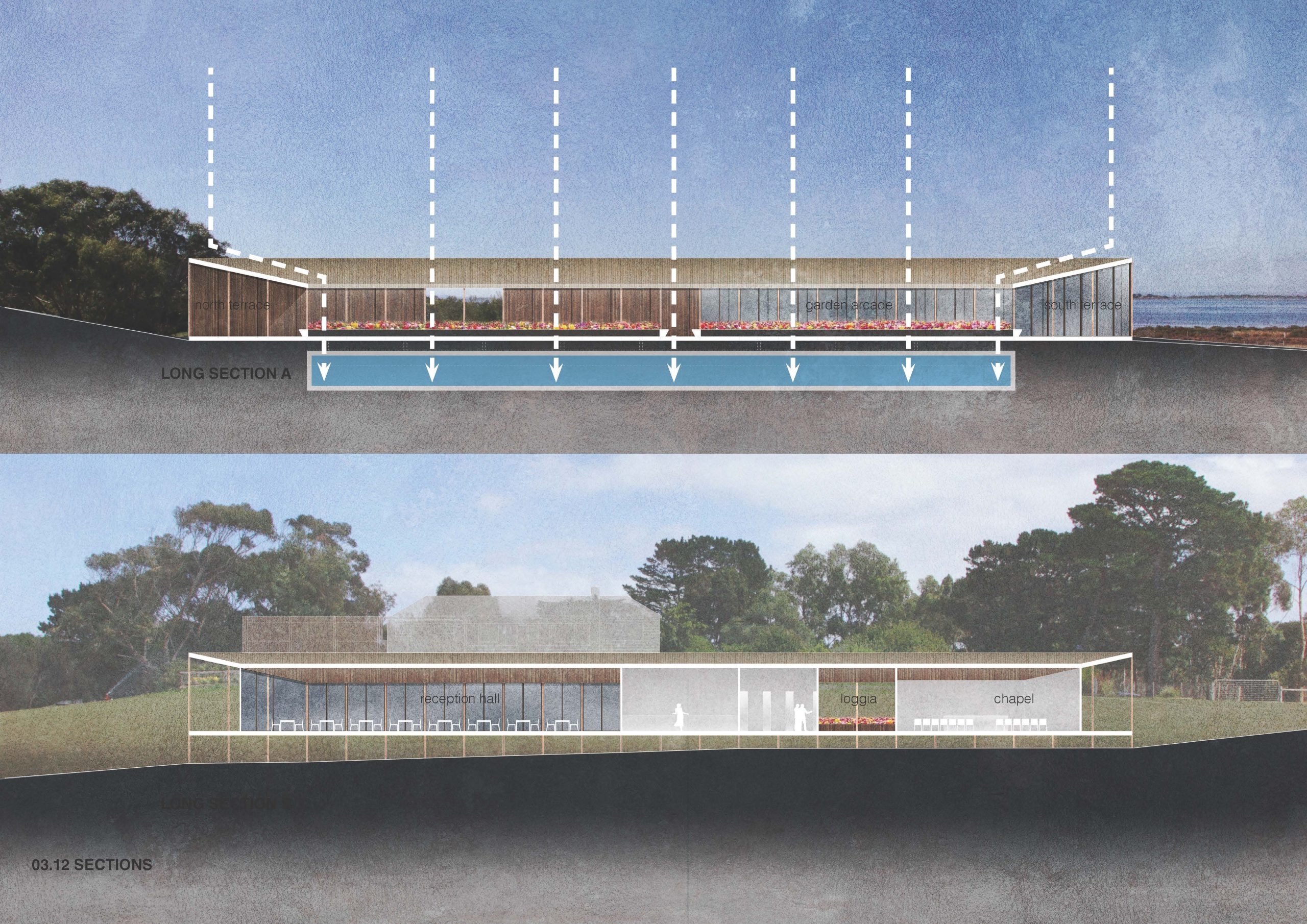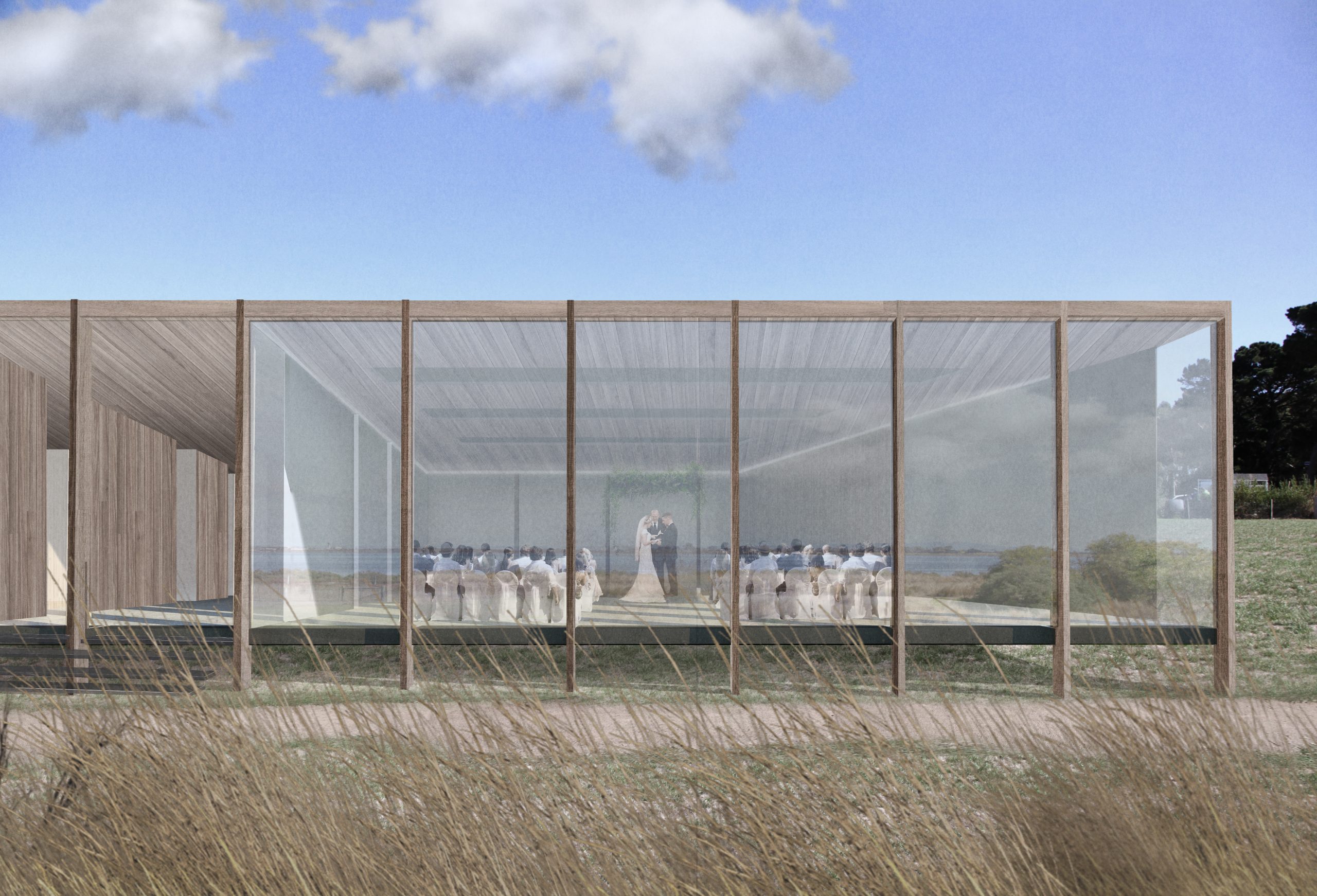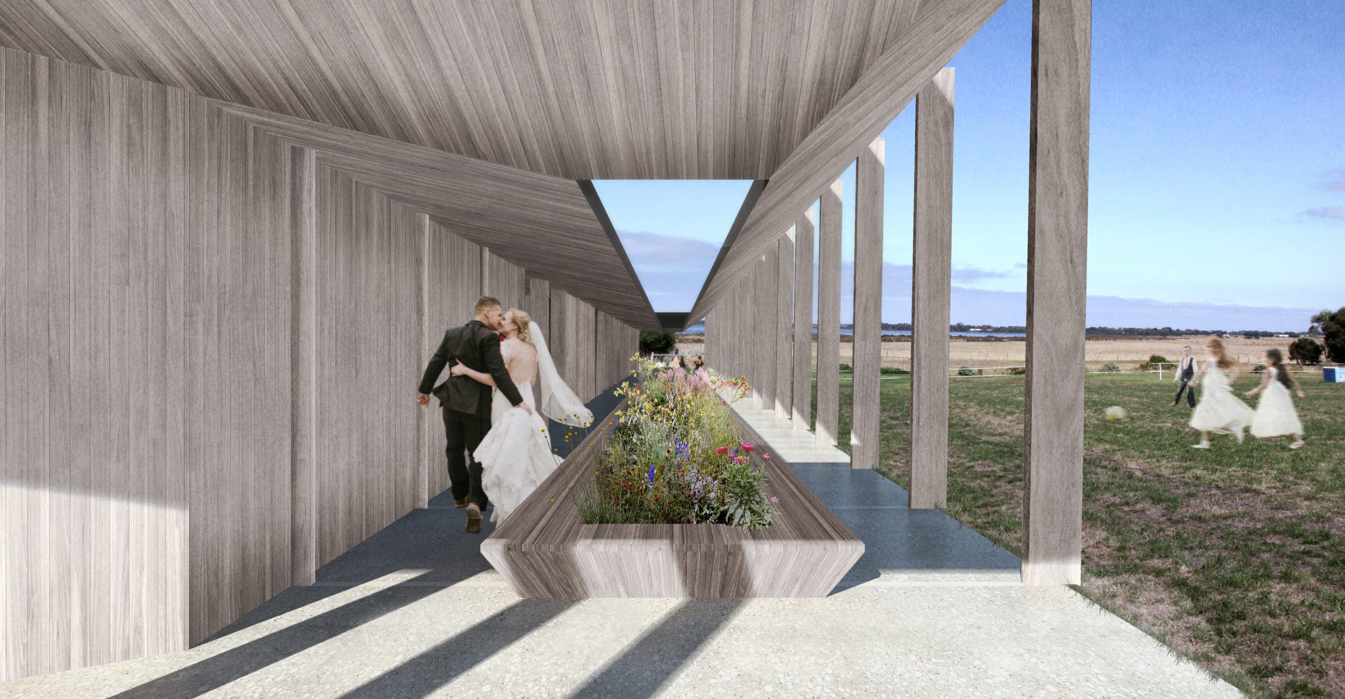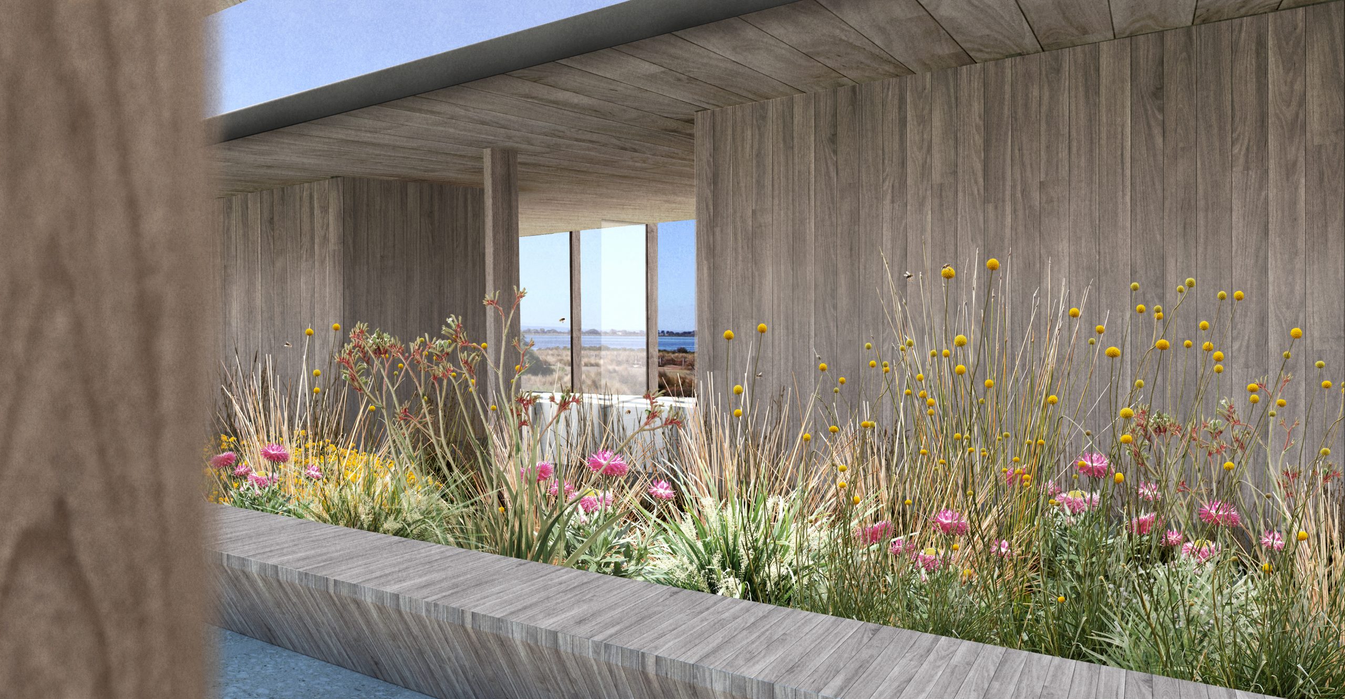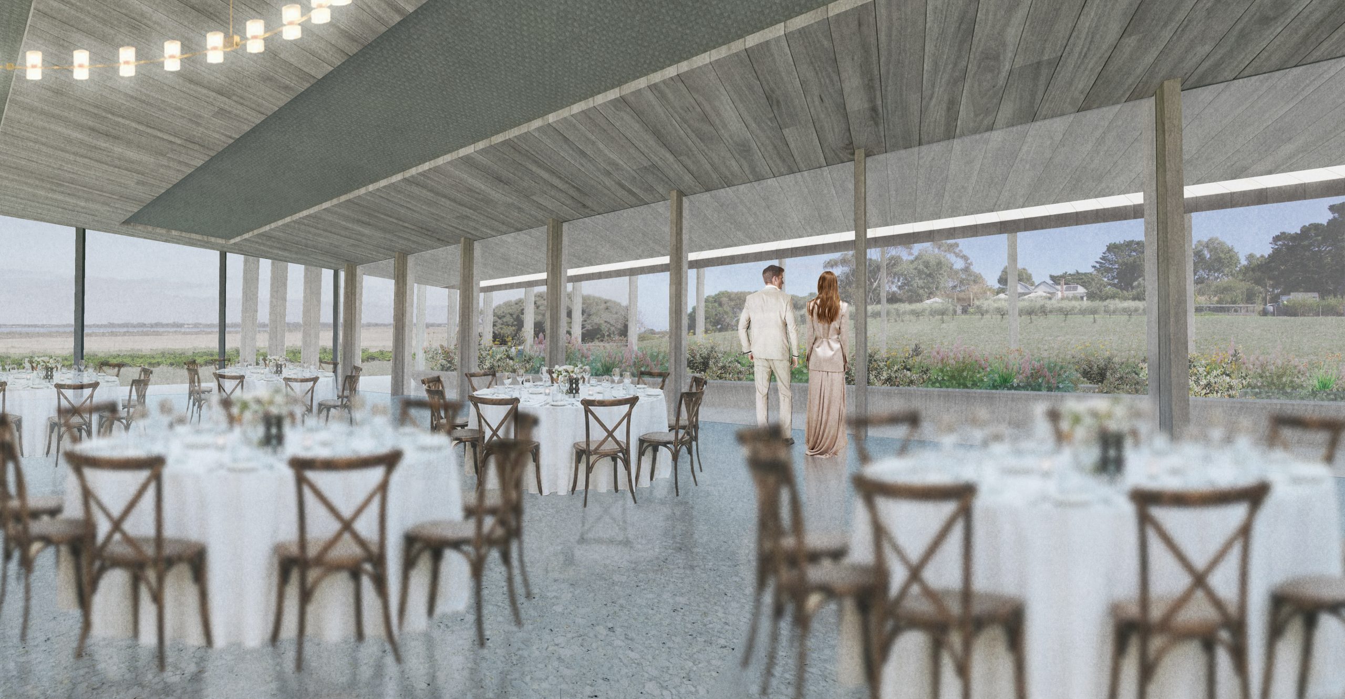WINERY MASTERPLAN
SAPPHIRE COAST, VICTORIA, AUSTRALIA
Positioned low on the calm waters edge of the Sapphire Coast, this project is made up of a series of new structures housing Winery, Cellar Door, Restaurant and a large Event Space with Chapel to accommodate weddings. Our office worked closely with the team running the property to blend and integrate into the extraordinary vineyard, potager garden and orchard that sprawl across the site.
The project centrepiece is the Event Space and Chapel, with a continuous glass wall providing views across the bay to Queenscliff. Named in our design presentation ‘A Stage for a Storm’, we responded to a business strategy provided by the client to attract customers in the winter months, an unusual time for weddings. the buildings roofline forms an Impluvium, funnelling storm water through an opening spanning the full entry facade of the structure. Water rushes to create a waterfall effect, providing a sense of theatre which is only amplified by dramatic weather events.

