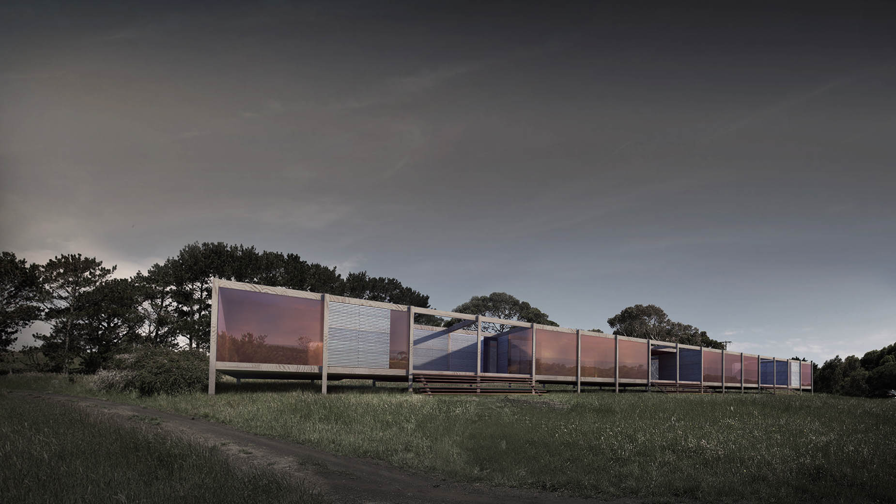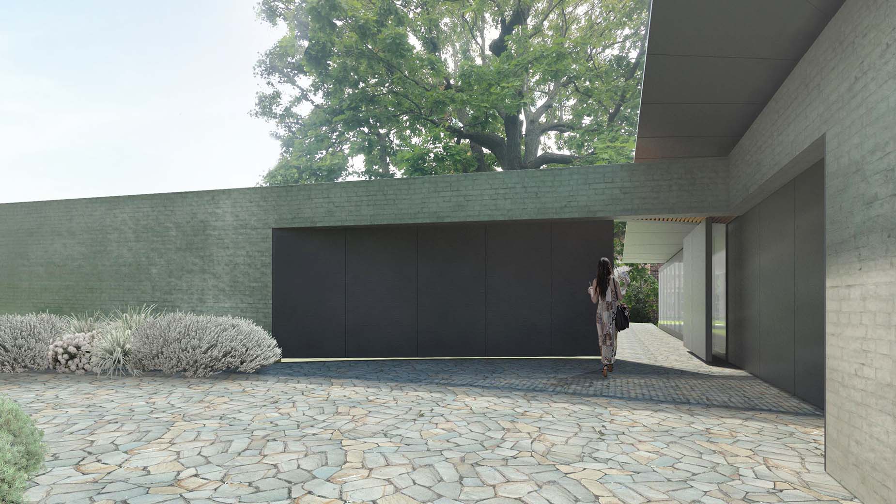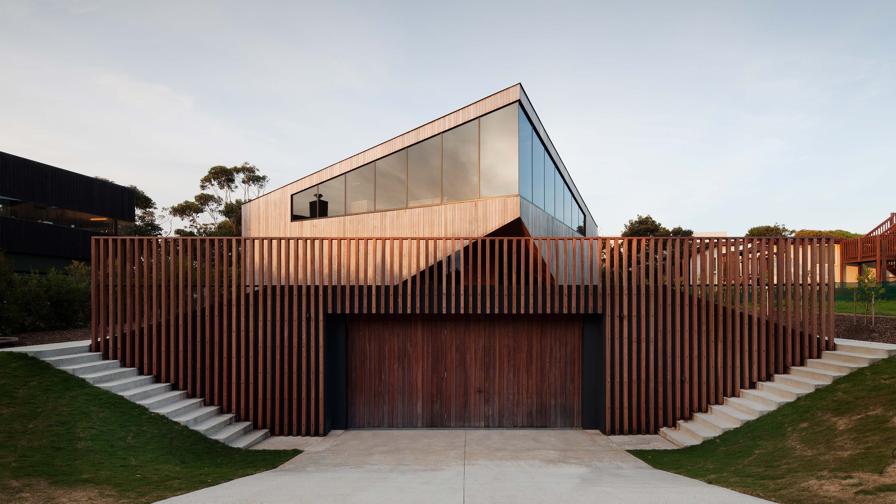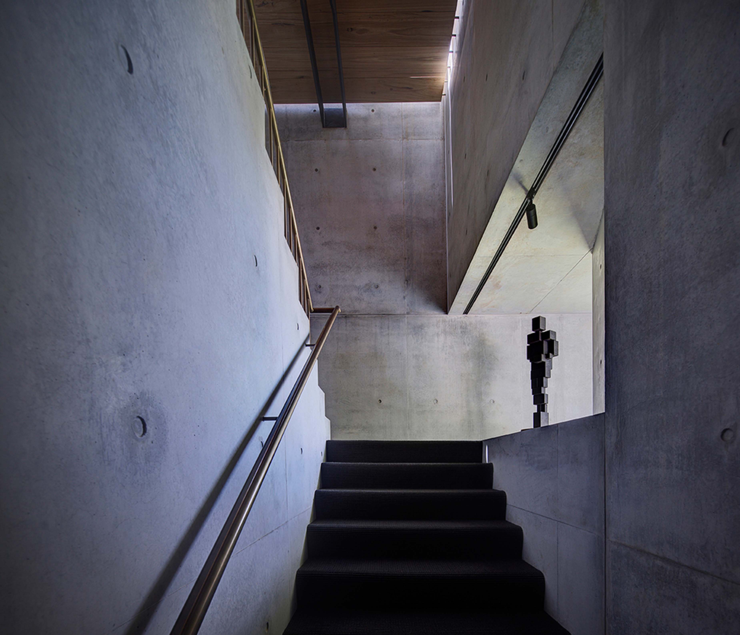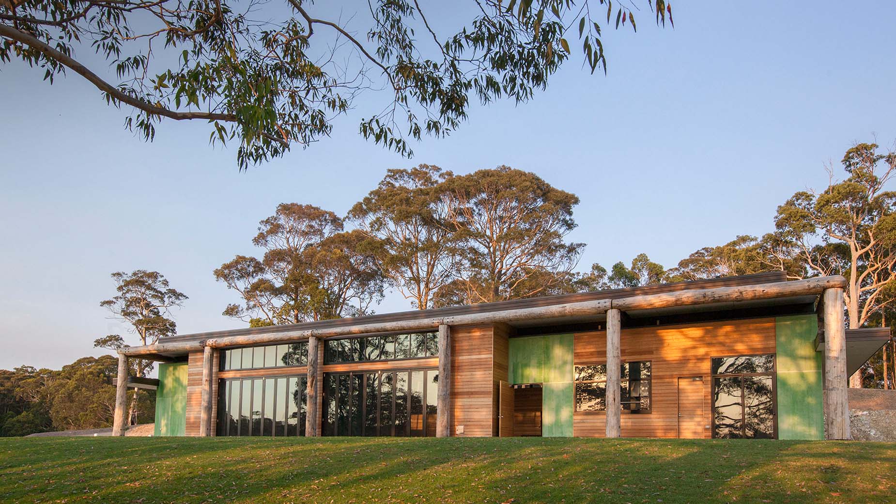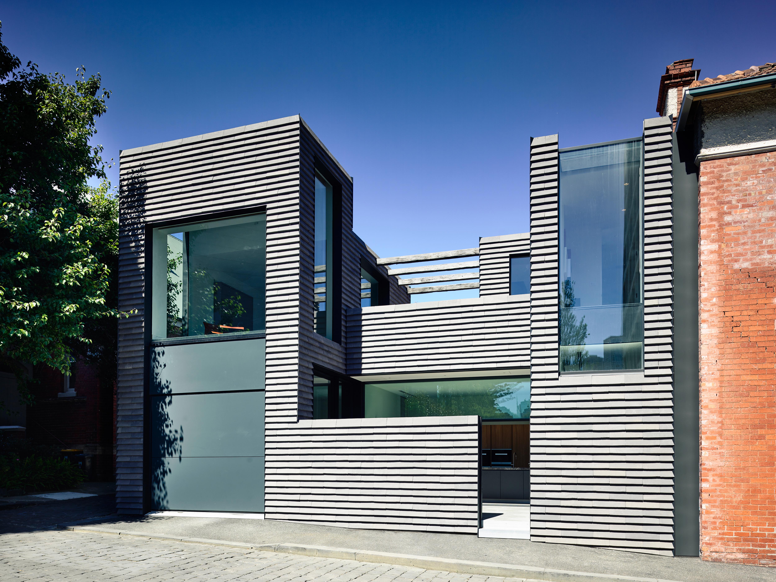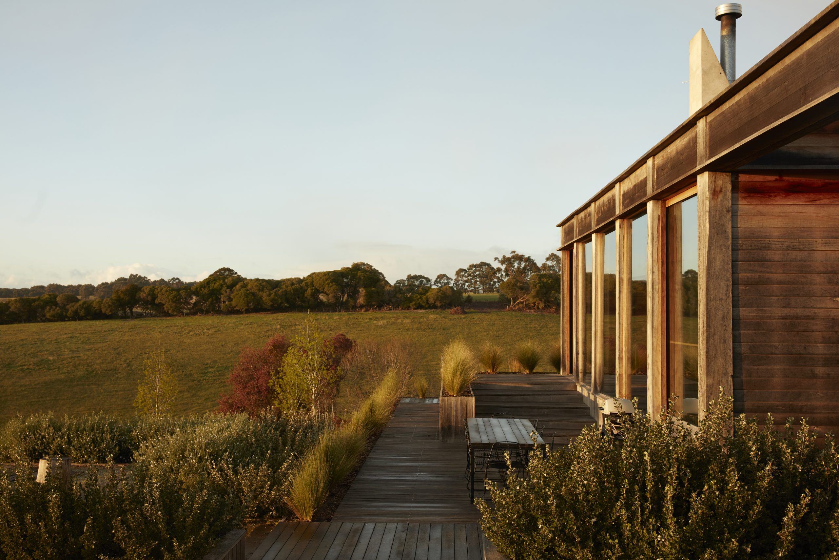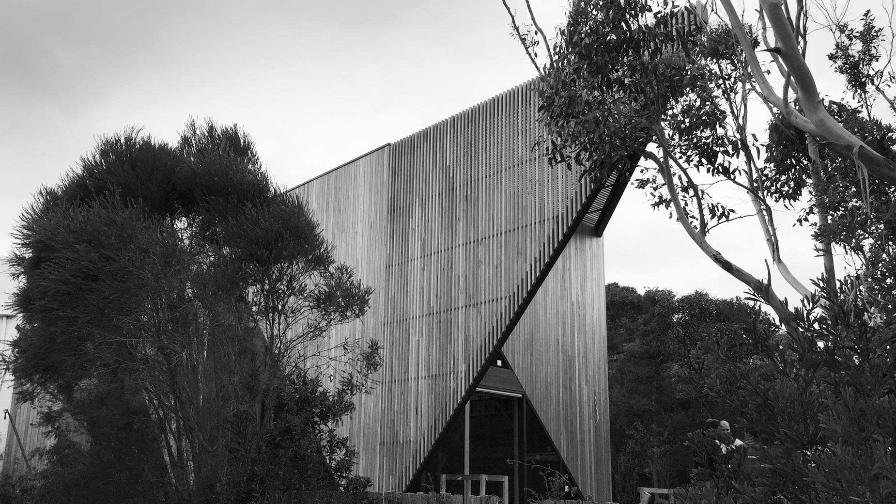RESIDENTIAL
AIREYS INLET, VICTORIA, AUSTRALIA
Aireys Inlet is a small coastal village known and loved for its quiet casual nature, a counterpoint to the higher density development creeping along the coastline from Torquay. For this house we were fortunate enough to have a site high on the cliff line with spectacular views to the famous Aireys Lighthouse, Eagle Rock, Lorne and the ocean beyond.
The house is essentially three levels, although both ground and first floor are split at key moments to take advantage of views and connect back to the landscape. There are three bedrooms at ground level, with the master bedroom, living and kitchen on the first floor and a basement with a-three car garage, workshop and wine cellar.
Central to the concept are ideas of fluidity and exploration. Between the site and the high cliff drop to the ocean are simple sand and gravel tracks, a rarity along the great ocean road. Cliff line trails rise and fall, bend and disperse like capillaries, on occasion opening up to expose exquisite hidden beaches. Our aim in this house was to emulate this fluid and permeable environment. There is no front or back, and the house is entered from various levels. The landscape undulates and continues around the house. Every turn leads to new and often surprising spaces within and around the house.
While at ground level there is a sense of embededness and continuity, the main structure of the house is perched high on the site. The wedge form barricades the building and garden from violent winds from the south, while framing views to the ocean and across the hills to Lorne in the distance.
Inside the rooms are filled with natural light. The warm, natural red Ironbark cladding is continued over internal walls. Material finishes are robust and allowed to weather naturally. Every room feels informal and inviting, as a beach house should be.
Design Team : Nicholas Byrne, John Byrne, James Jamison, Aaron Polson
Photography by Shannon McGrath
Awards
Shortlisted
2015 Houses Awards New Houses over 200m2 – Aireys House

